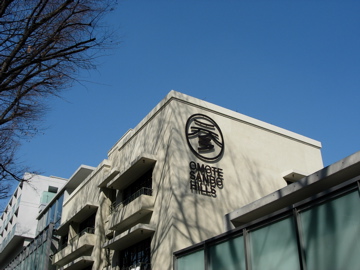Broadway...Bigness for the Masses!

Metabolism started in Tokyo, roughly contemporaneous with other experimentalists and theoretical urban cell-groups like the mid-sixties Archigram of "plug-in city" fame. The Metabolists rejected orderly town-square intimations of the city as outmoded, badly adapted to the reality of mass housing pressures and dwindling space in downtown areas. In Tokyo, postwar reconstruction and unprecedented urban growth, pre-Olympic infrastructural improvement, plus a newfound consciousness of design and planning issues - Japan hosted the World Design Conference in 1960 - all fed into architects' concern with densification and mass housing issues. Metabolism's heritage was Modernist, but had little patience for pure aesthetic reflections on space, light, and transparency; the self-contained detached Miesian glass box was an indulgence, and even Corbusian public housing was not quite radical enough. Too settled, too single-noted. Perhaps what was needed was a certain Dis-unity of habitation, expanding on the utopian promises of Modernism without too much of its hygienic order. After all, it wasn't everyone who could afford the sun-dappled Corbusian glass grove or the Miesian villa.
Kikutake Kiyonori, especially, was Metabolism's patron architect manqué - he made ambitious proposals for modular capsule structures snaking wildly over existing buildings, towered over residential neighborhoods, prancing like DNA helixes and spiralling out of control - most of which were bluntly rejected by the relevant authorities. Metabolism promised to be ad-hoc and spontaneous, an organic, contagious movement that mirrored runaway economic growth, thronging populations and densities, growing fungus-like to match demand and circumstance. Instead, it ran up against walls of building codes, sunlight ratio and height restrictions, and a scandalized public fresh from the thatched countrysides of Japan. As with other artistic manifestoes, this one flung itself far and wide, gaining favor far from its original intent and context. When head honcho Kurokawa Kishou visited Singapore in the 1960s, marvelling at People's Park Complex, Golden Mile Complex and Paul Rudolph's Concourse, he found himself in the awkwardly pleased position of an originator whose disciples had run away with the scripture and freestyled with it.

Back home in Tokyo, an early pioneer of the warren-like mixed-use Metabolist highrise was the "Broadway" building in Nakano, three stops and five minutes west of Shinjuku. Completed in 1961 by Miyada Keizaburo, it became one of the first suburban destination complexes, with one storey below ground and ten above. Miyada had studied in Washington and been impressed by the shopping malls, apartments and supermarkets of postwar America, and when he returned to Tokyo decided to incorporate these modern comforts into "mansions," a sort of condominium prototype, equipped cells for modern living, never more than a short way away from amenities and "connectors" like public corridors, atria, and plazas for dawdling and gossiping with one's neighbors. Broadway included restaurants, fish markets, clothing stores, rooftop gardens, an outdoor pool and a golf range - reproportioned to fit the scale of the vertical complex-as-city, of course.

Broadway is still possessed of that time-warp charm, marooned in the sixties with its linoleum floors, formica countertops, fluorescent tube lights, and distinctly claustrophobic corridors, bracing eager shoppers with the classic smell of mouldering merchandise. It even has glaring design defects that make it hell to navigate but which everyone's come to love anyway - from the ground level shopping street Sun Plaza you are whisked urgently up to the third floor; and then, as required: up one flight of stairs to the fourth, or down one flight to the second floor. Its tenants, unconsciously or not, have helped to memorialize the era of its conception in their own way by devoting themselves to the sale of vintage goods and pop culture ephemera from that time. Kanransha is a cinephile's poster closet from the swinging sixties (French new wave, Antonioni, Bergman, etc). Mandarake operates a large buyback and trade-in depot in manga ephemera. The weekend mobs are more Kowloon than Omotesando. They throng the basement food halls and huddle in hawker concession booths for greasy takoyaki, "soft cream," barrels overflowing with pungent pickles and dessicated fishes.
Something like how Golden Mile Complex turned - and some would say, degenerated - from a utopian drawing-board scheme into a noisy ethnic supermarket and loitering forum for foreign laborers, Broadway's messiness proves the accidental genius of "Metabolic" development, thriving long and clamorously, far from the blueprint of its original conception. Architects are guilty of this betrayal: they wish only good things for the "civitas" of our public spaces, humane interactions in places we can proudly call "commons," but whose vision of the public is this? Certainly not the public's.
With a vitality beyond any reasonable original expectations, Broadway is a classic exercise in hands-off dirty populism, a living instance of devices left to themselves, left to languish or flourish, as they will. One key difference, though. Because the Japanese practise an exceptionally obsessive gopherism, whatever their chosen consumerist fetish, this is no facile idol worship teen hell mall with posters and stickers and dangly cellphone accessories. It looks only like a barracks of so many cluttered bedrooms of people who stay in and watch too many videos, but you might stumble upon actual theatrical release Antonioni or Godard posters, dead stock tie-in merchandise for C-grade horror flicks like thermos flasks or red clasp-lunchboxes. There's a tiny outlet doing a roaring trade in antique sports watches with an accordingly swish interior (at sharp odds with the makeshift stockpiling of the first-generation nintendo game cartridge museum next door). For an instructive comparison, I recommend a visit to People's Park Complex (Zhen Zhu Fang), a similar complex with quite a different accumulation of objects. This will be the profitable subject of some other article, but in rough terms, it's Japanese curatorship and selectivity on the one hand, and Chinese pirated kitsch on the other.










